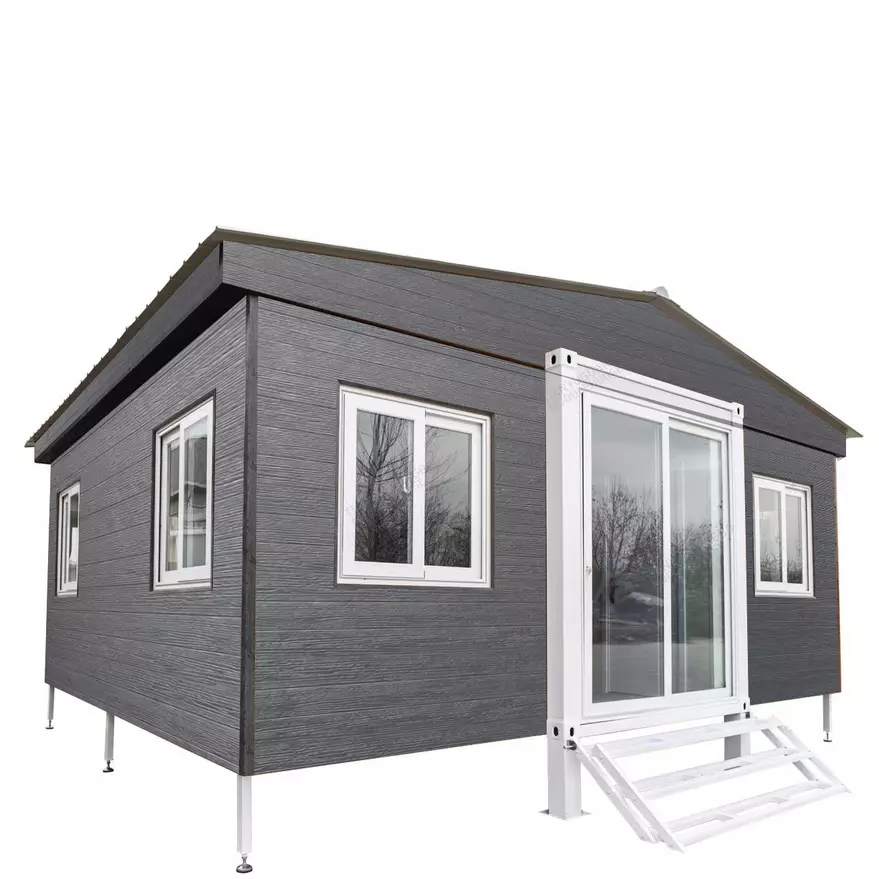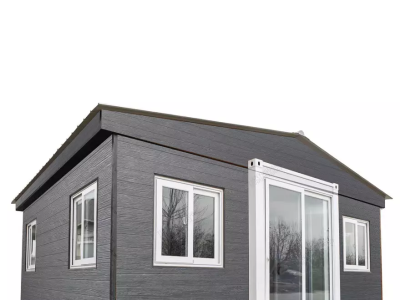Advertisement
如何一秒辨别非澳标集装箱拓展房,违章建筑最后更新时间:2024-9-17 16:03 789人阅读
详细信息:目测
In Australia, the National Construction Code(NCC) specifies the minimum ceiling height for habitable rooms in residential buildings. According to the NCC, the standard ceiling height Australia requires for habitable rooms should be 2.4 meters (8 feet), except for bathrooms, laundries, and other service rooms where the ceiling height can be lower but not less than 2.1 meters (7feet).所以澳洲集装箱拓展房的层高必须至少是2.4米,这种左边两边下沉的集装箱房子的内层高只有2.26米,达不到澳洲标准的2.4米。 询问能否申请到building permit以及拿到 occupancy permit 维州新政策是说60平方米以下的后院小屋,只要满足特定条件可以不申请planning permit,但是 building permit以及最后的occupancy permit还是需要的,小伙伴们可以问商家是否可以申请到这两项,如果商家各种打马虎,跟你说不需要,那他们卖的一定是违章建筑。澳标的集装箱小屋,从最初的结构设计就应该是由澳洲的结构工程师设计的,在building surveyor和能源工程师的专业指导下完成的,只有这样,才可以申请到 occupancy permit. 跟你说,不需要council批的、可以算成是tiny house、给你加个车轮冒充caravan的,都是违章建筑。
|
|
 我的空间
我的空间 分类广告
分类广告 我的贴子
我的贴子 我的勋章
我的勋章 我的相册
我的相册 添加到浏览器收藏夹
添加到浏览器收藏夹

